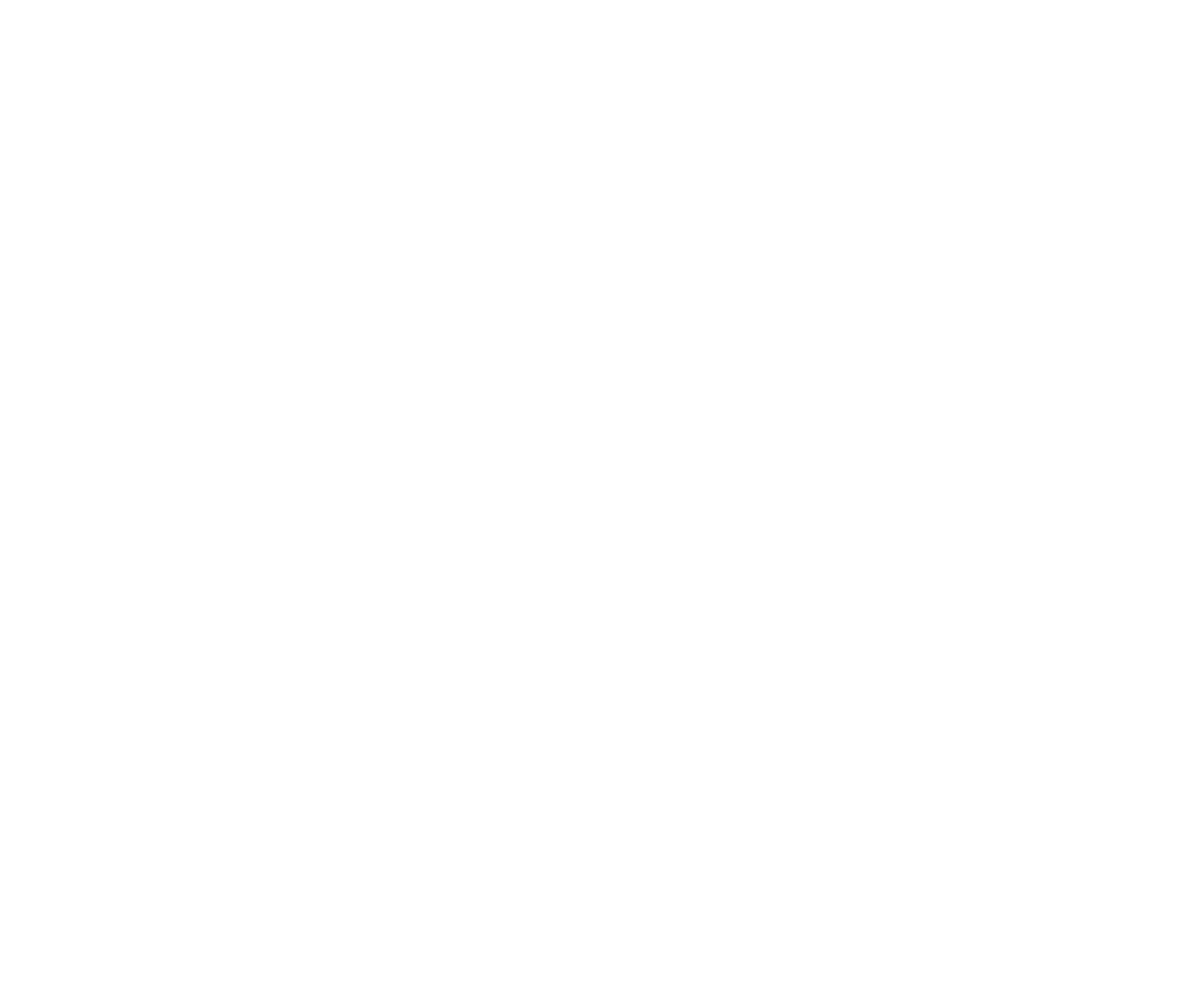Accessibility Statement
Access Statement
Cartole Cottages are set in a gently sloping area, facing south and are approached by a driveway leading directly off the road. We are about 1 mile from the village of Pelynt.
The Cottages are arranged in two blocks. The first containing four cottages Linney, Old Stable, Kernewyck and Shippen. In the second block are Penny’s and Caro’s.
Linney (sleeps 4)
Parking is on level ground and is directly outside the door.There is a threshold height of about 20cm and door width of 79cm, entry is straight into the living room. The living room, bathroom and the two bedrooms, one double and one twin are all on the same level. There are two steps down to the kitchen. There is a shower over the bath. The sitting room and bedrooms are carpeted. The kitchen and bathroom have vinyl flooring. This cottage sleeps four and is suitable for a person with slightly limited ability.
Old Stable (sleeps 2)
Parking is on level ground approximately 10 metres from the door, the door width is 79cm. There is one step up into a small porch. The porch, living – dining area, bedroom and en-suite shower room are all on one level. The en-suite has a shower cubicle. The sitting room and bedroom are carpeted. The kitchen area, entrance hall and bathroom have vinyl flooring. This cottage sleeps two and is suitable for a person with slightly limited ability.
Kernewyck (sleeps 4)
Parking is on level ground approximately 10 metres from the door. There are 2 steps up to the door, the door width is 75cm and this leads to a small passage with the kitchen on the right and the bathroom on the left. Three steps up to the sitting room with dining area on the right. The staircase leads from sitting room to first floor where the two bedrooms are located, one double and one twin. There is a shower over the bath. The sitting room, stairs and bedrooms are carpeted. The kitchen, dining area, entrance hall and bathroom have vinyl flooring.
Shippen (sleeps 4)
Parking is on level ground approximately 25 metres from the door. There are 4 steps to the door, the door width is 79cm and this leads into the kitchen. The sitting room and dining area are on the right through an open door way. The staircase leads from the sitting room to the first floor where the two bedrooms and bathroom are located. One bedroom is a double and the other a twin. There is a shower over the bath. The sitting room, dining area, stairs and bedrooms are carpeted. The kitchen and bathroom have vinyl flooring.
Penny’s (sleeps 4)
Parking is on level ground directly outside the door. Entry via the 75cm wide door is into the sitting room with door to bathroom on the left and the open entrance to the kitchen straight ahead. The staircase leads from the sitting room to the first floor where the two bedrooms are located, one double and one twin. There is a shower over the bath. The sitting room, stairs and bedrooms are carpeted. The kitchen and bathroom have vinyl flooring.
Caro’s (sleeps 6)
Parking is on level ground approximately 20 metres to 7 steps and then an 18 metre grass path with stepping stones leading to the door. The door is 75cm wide. Entry is into a hallway with the bathroom straight ahead. The sitting room is on the right and on the left are 2 steps up to the kitchen and dining area. The sitting room has a door at the far end which leads to the ground floor bedroom which has an en suite shower room with toilet. The staircase leads from the dining area to the first floor where there is a twin bedroom and a room with bunk beds. There is a shower over the bath in the main bathroom and a shower cubicle in the en-suite. The entrance hall, sitting room,stairs and bedrooms are carpeted. The kitchen and bathrooms have vinyl flooring.

